How fire, government inaction, & Montreal developers will soon turn Ottawa into North America’s most interesting skyline
- Troy Curtis

- Mar 2, 2024
- 9 min read
Updated: Mar 14, 2024
If you're like me, you have probably been looking up quite a lot lately while walking around downtown Ottawa.
As the nation's capital, Ottawa has long been esteemed for its historical significance and political prominence. However, its skyline and architecture have often been overshadowed by these traditional attributes. Nonetheless, recent years have witnessed a remarkable transformation in the city's urban landscape, showcasing a blend of innovative residential projects, infrastructure developments, and urban revitalization initiatives. This evolution promises to redefine Ottawa's skyline, positioning it alongside some of North America's most iconic cityscapes (an ambitious statement to say the least).
With the not-so-typical balmy 7°C weather we experienced earlier in February, I went for a walk around the downtown core. I was shocked to stumble upon an impressive new building under construction right in the heart of the city, seemingly under my nose.

One of the most striking additions to Ottawa's downtown core is the "relevé" residential development, nestled on Lyon Street between Albert and Slater. It represents a bold departure from the boxy condominiums and 70s brutalist government office buildings that characterize much of Ottawa's current skyline. This multi-tower complex defies convention with its unique, rounded, receding terraced platform connecting the two 23- and 29-storey towers.

With its proximity to the Lyon Street LRT station and Constitution Square complex, relevé serves as a beacon of hope for a modern skyline in Ottawa, which could herald a new era of architectural diversity in Ottawa (fingers crossed).
In fact, the Lyon Street Station has already recently been crowned by its own residential building. Th Claridge Moon, just a block away at 340 Queen Street, is the first residential building in Ottawa to be directly connected to an LRT station.
The funny thing is, I don’t think many people realize relevé is even under construction (let alone already topped out), given the lack of media attention associated with the building.
But, what Ottawa citizens—both downtown commuters and suburban residents alike—can definitely attest to, is the abundance of new homes—high rise or otherwise—being constructed across the National Capital Region. Whether you’re in Carleton Place or Westboro, the scaffolding’s cranes, and fences can be found everywhere.
So, while relevé captures attention with its creative design, it is just one piece of Ottawa's quiet construction boom. Across the National Capital Region, a proliferation of scaffolding, cranes, and fences is signalling a silent surge in housing development driven by increasing demand and population growth.

Developers from neighbouring Montreal and Toronto are seizing opportunities to invest in high-rise residential towers, reshaping Ottawa's downtown core into a denser and more vibrant urban centre and not being shy about injecting some creativity. One of those leading the charge was Montreal-based developer Construction Jadco, which recently completed The Met at the corner of Metcalfe and Nepean in June of 2023; the building rising above the restored facade of the iconic 6-storey Medical Arts Building that was originally built in 1928.
To the immediate west of the bustling central business district stands the frame of what will soon be Ādisōke, the new Ottawa Public Library – Library and Archives Canada joint facility, overlooking the picturesque Lebreton Flats.

Scheduled for completion in the near future, this landmark project anchored into the side of the hill that downtown stands on will watch over the burgeoning residential community in the lower Lebreton Flats neighbourhood. Lebreton Flats is primed for further development, with plans for additional high-rise towers in the works. In fact, the National Capital Commission released its Master Concept Plan for Lebreton flats based on public feedback, which,
"envisions a place that is pedestrian- and cyclist-friendly, surrounded by lively and active parks and plazas, including the dynamic Aqueduct District, the Ottawa riverfront and a large destination park. A diverse residential community will be supported by retail and employment opportunities, capitalizing on direct access to two O-Train stations." (National Capital Commission).
Although the public perception of Lebreton Flats might be associated with its barren, flat, undeveloped land, the immediate area that surrounds the current residential buildings is uniquely beautiful both in its landscape and due to its old history buildings.
Despite being framed by busy Wellington Street to the north and Albert street to the south, the residential buildings most favoured thoroughfare is actually one of Ottawa’s oldest bridges, Pooley’s Bridge (redeveloped as the existing stone bridge in 1873) that passes over an aqueduct branched off from the Ottawa River, now used as a pedestrian bridge to connect the eastern “back” of Lebreton Flats to Bronson and Bronson Park.
The tributary calmly runs at the base of the hill that Ādisōke latches itself to, and passes by the old stone Fleet Street Pumping Station that has stood there since the late 1800s. The building is a National Historical Civil Engineering site, and has a historical significance, symbolizing a new age of North American cities’ defences against city fires like the Great Chicago Fire of 1871, using water power to pump water through the city rather than the steam powered systems that preceded it. In fact, much of Lebreton Flats, which was previously an immense industrial area and rail yard, was destroyed by the same great fire of 1900 that also destroyed much of nearby Hull.
The reason this neighbourhood looks the way it does is because in the 1960s, the Government of Canada bulldozed the remaining buildings on the site with plans to create a government office campus, but never did. For years, this inaction has kept Ottawans puzzled, with growing impatience to see what will come of the land. But, many remain hopeful that there is light at the end of the LRT tunnel that opens into the Flats.
Capitalizing on this spectacular area, within the shadow of Ādisōke is a new 30+ storey tower at 665 Albert Street, over doubling the next tallest existing structure in the area. It will be one of two towers to go up in the neighbourhood as a part of the next phase of Lebreton's development.
"The new towers by the group Dream LeBreton will stand 31 and 36 storeys and were designed by Perkins&Will and KPMB Architects. Combined, they will have a total of 601 rental units, of which 247, or 41 per cent, will be designated as affordable."

This beautiful new building is being constructed just a few steps from the pedestrian path connected to the Pimisi LRT station, and, inspiringly, has over 132 units owned and managed by Multifaith Housing Initiative, who will ensure the units remain affordable, with a special mission to make them available for Indigenous People, women and children, immigrants and newcomers, and adults with cognitive disabilities: 5 key target populations that the national housing strategy has targeted.
The Ottawa Citizen also reported in January 2024 that a minimum of 900 total residential units -a combination of rented and owned units- will be built in this next phase of the Lebreton Flats plan, including "mid-rise podiums with towers rising between 12 and 20 storeys tall." With 600+ units being accounted for by the two aforementioned tower. Unsurprisingly, Montreal developer Cogir Inc is one of the two main parties laying the new groundwork. The NCC delves into this in a press release here.
However, that’s essentially where the beauty ends for now.
Though one side of the Booth Street Pimisi LRT Station showcases new towering condominiums and Ādisōke, the other side is a barren tundra of nothingness, primed to be built up by (hopefully, in my opinion), a new NHL arena: the future home of the the Ottawa Senators.

The barren landscape ends at the next station where the east-west LRT converges with the north-south O-Train line at the Bayview Station. The convergence is a very important intersection which, by the time the extensions to both lines are done, will link travellers from the Ottawa Airport and South Ottawa to the city centre, as well as commuters from the east and west suburbs of Orléans and Kanata respectively to Lebreton Flats. '

With still conversations ongoing between theOttawa Sentators' ownership and the National Capital Commission about the destiny of the Sens’ home, one thing is for certain: Lebreton Flats will be used for something major in the future, and developers are recognizing that. Just beyond the Bayview Station can be seen the towers of Hintonburg-Mechanicsville and Tunney’s Pasture that are built up directly on the LRT line. It’s no surprise to see more high-rise developments going up just steps from this high-traffic corridor.
While not depicted in the photos in this article, one only has to take a quick glance south when passing the Rochester exit on Highway 417 to see Ottawa’s tallest building, the 45-storey Claridge Icon building at the edge of Dow’s Lake. The building, which topped out in 2019, is flanked by existing and in-progress residential buildings. While these buildings stand at the south end of Ottawa’s icon Little Italy neighbourhood, the motivation behind this fast-paced residential construction isn’t simply linked to Ottawa citizens’ love for linguine pescatore and authentic pizza; these towers are just meters from the O-Train station only one stop from Carleton University to the south and Bayview Station at Lebreton Flats to the north. The prospect of more development and influx of more residents in the area should hopefully see a renaissance of one of Ottawa's most famous neighbourhoods.

The start of the inevitable Lebreton Flats mega-development is foreshadowed by the start of another exciting development project just at its doorstep. The Zibi developments along the Ottawa River symbolize a new era of cross-border collaboration, blending residential and commercial spaces to create a seamless urban experience.
Just north of the War Museum just off the Booth Street Chaudière Bridge, the Zibi developments spawning from the centre of the Ottawa River on Chaudière Island are the start of what will eventually be the middle of Ottawa’s new continuous crescent-shaped skyline.
Literally within range of the spray emanating from the roaring Chaudière Falls, the Zibi developments are a combination of residential and office buildings spanning the crest line of the Falls between Québec and Ontario.



As you reach the Gatineau side of the Chaudière Bridge, you’re met with a impressive brown-brick office complex which includes one of the tallest buildings in the Ottawa Valley: 10 rue Wellington, which houses the offices of Indigenous and Northern Affairs Canada. You can see the framework of multiple towers going up alongside it and Terrasses de la Chaudière, marking an extention of Gatineau centreville - it's main hub also centring around the Government of Canada’s largest office complex, the massive Place du Portage complex, Gatineau courthouse, Gatineau city hall, and the Museum of History just a few hundred metres down rue Laurier.
You then only need to walk down rue Laurier a bit more to see the emerging new Gatineau skyline, mostly due to recent high rise apartments and condominium going up in the centre ville, mirroring the skyline across the Ottawa River.
While many North American metropolises boast skylines straddling two distinct city centres on opposite sides of a river—think Detroit-Windsor on either side of the Ambassador Bridge—Ottawa's development presents a novel twist.
Instead of separate city centres, Ottawa will feature high-rise developments on an island connecting the two, setting the stage for a cohesive skyline unlike any other. A closest hypothetical counterpart I could come up with would be like if Minneapolis bulldozed De La Salle High School on Nicollet Island in the middle of the Mississippi River in place of condo towers, then somehow shifted all of downtown St. Paul to mirror it's twin city skyline on the opposite riverbank.


As we anticipate the emergence of Ottawa's interconnected skyline, I can't help but think: where else in North America boasts such a prominent connecting island, seamlessly merging two distinct skylines into one? The answer lies in the future of Ottawa—a city poised to redefine urban skylines.
As festivals and cultural events continue to thrive at locations like Zibi and Lebreton Flats, the stage is set for Ottawa to mature and flourish into a skyline that wraps 180 degrees around the the years to come.
View the full gallery from my walk in downtown Ottawa and Gatineau.
References
Cogir Real Estate. (n.d.). Contact Us. Retrieved from https://realestate.cogir.net/contact-us/
Claridge Homes. (n.d.). Claridge Icon Condominiums. Retrieved from https://claridgehomes.com/condos/claridge-icon
Claridge Homes. (n.d.). Moon Condominium. Retrieved from https://claridgehomes.com/condo/Moon
CTV News Ottawa. (n.d.). Video Clip. Retrieved from https://ottawa.ctvnews.ca/mobile/video?clipId=2711499&__vfz=medium%3Dsharebar
Dream LeBreton Towers Approved for LeBreton Flats. (n.d.). Retrieved from https://ottawacitizen.com/news/local-news/dream-lebreton-towers-approved-for-lebreton-flats
Multifaith Housing Initiative. (n.d.). Retrieved from https://www.multifaithhousing.ca/
National Capital Commission (NCC). (n.d.). LeBreton Flats Master Concept Plan. Retrieved from https://ncc-ccn.gc.ca/projects/lebreton-flats-master-concept-plan
Ontario Heritage Trust. (n.d.). Fleet Street Pumping Station. Retrieved from https://www.heritagetrust.on.ca/en/properties/fleet-street-pumping-station
Relevé Ottawa. (n.d.). Retrieved from https://releveottawa.com/
The Centretown Buzz. (n.d.). The Skyline: Medical Arts Building Gets Heritage Designation, Very Big Addition. Retrieved from https://centretownbuzz.com/2015/07/the-skyline-medical-arts-building-gets-heritage-designation-very-big-addition/
Today in Ottawa's History. (n.d.). Pooley's Bridge. Retrieved from https://todayinottawashistory.wordpress.com/tag/pooleys-bridge/
NCC Touts Next Phase of Residential Development for LeBreton Flats. (n.d.). Retrieved from https://ottawacitizen.com/news/local-news/ncc-touts-next-phase-of-residential-development-for-lebreton-flats/wcm/1436514f-31cc-4811-b075-0f867f9fce32/amp/
BiblioOttawaLibrary.ca. (n.d.). Central Branch - Adi Soke. Retrieved from https://biblioottawalibrary.ca/en/central-branch-adisoke
National Capital Commission (NCC). (n.d.). Building LeBreton: Offer to Lease with Avenue 31 Capital Inc. and Cogir for Flats Phase Development to Build Over 900 Homes. Retrieved from https://ncc-ccn.gc.ca/news/building-lebreton-offer-to-lease-with-avenue-31-capital-inc-and-cogir-for-flats-phase-development-to-build-over-900-homes































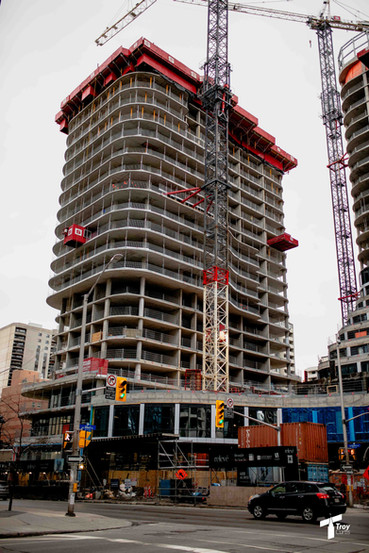

























































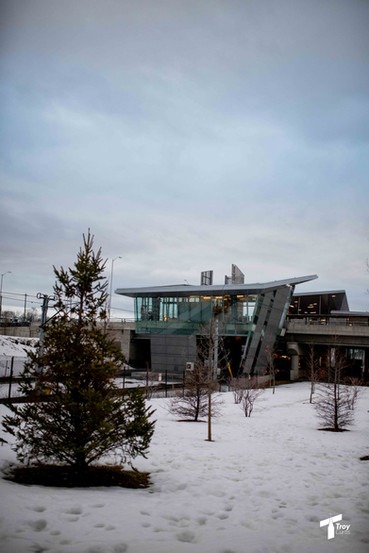

















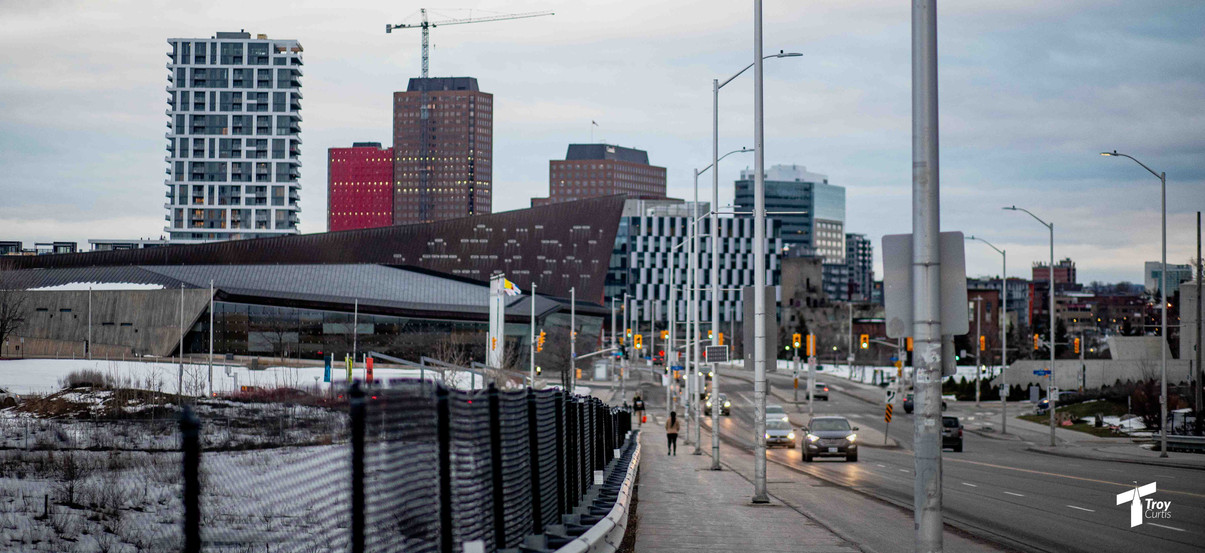

















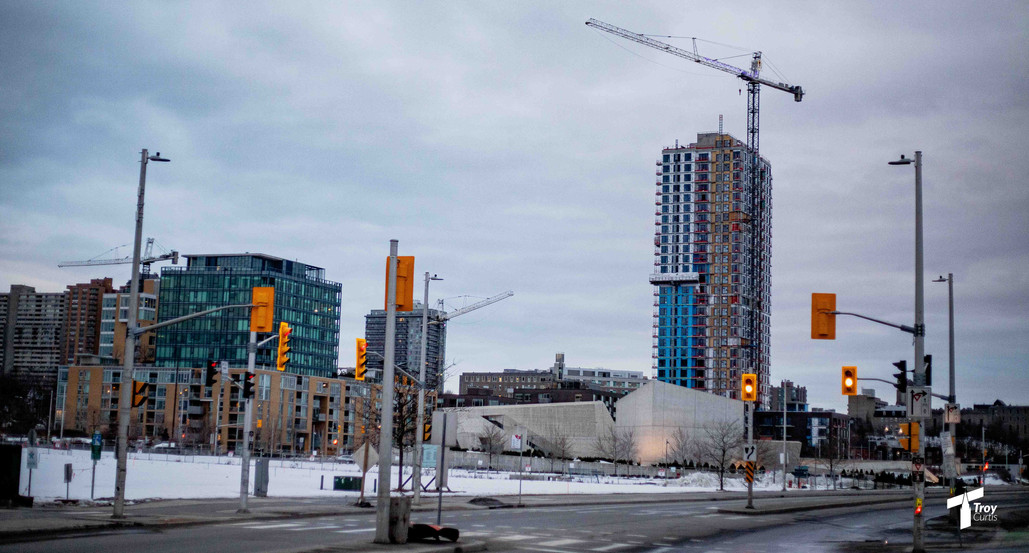





























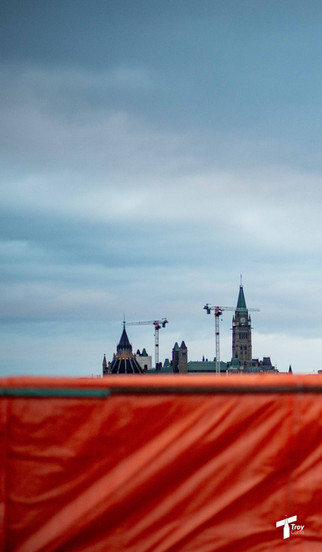























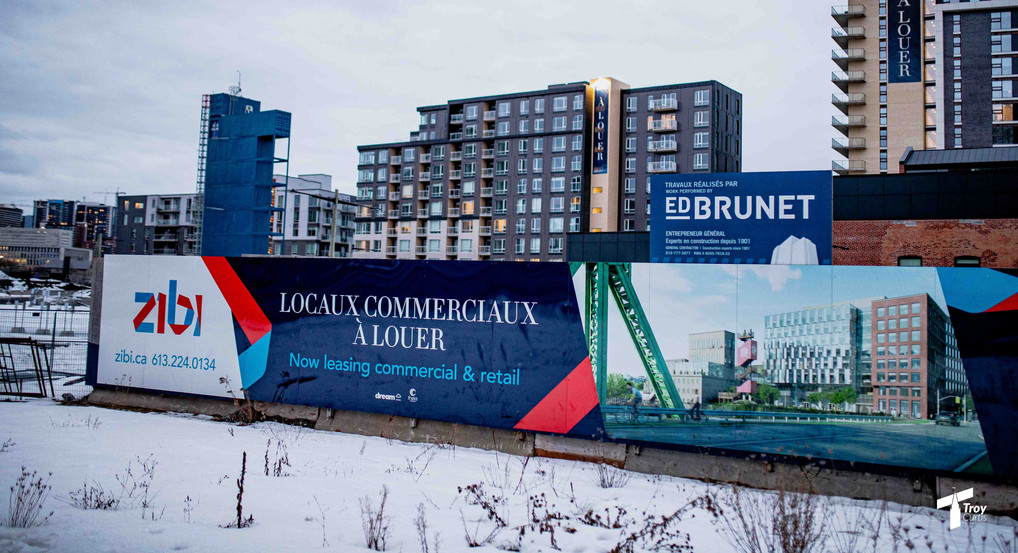














Comments